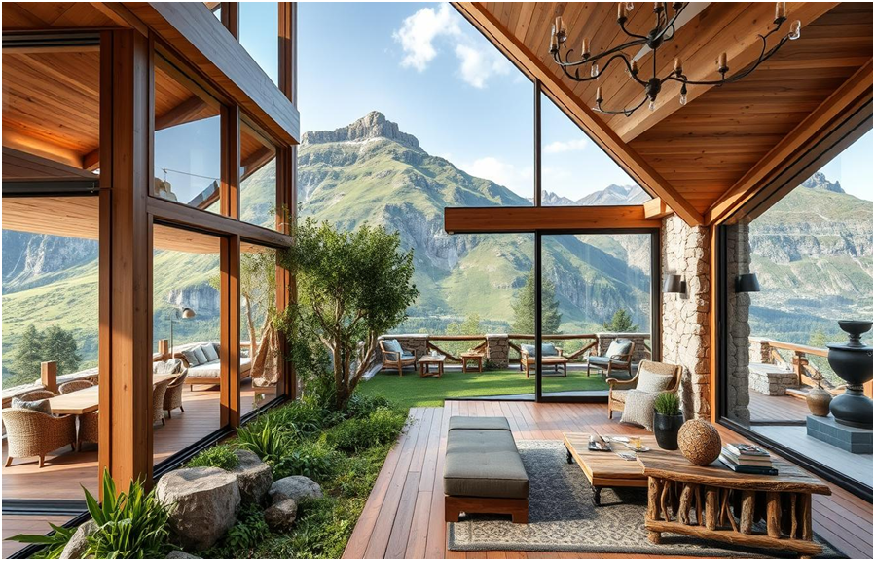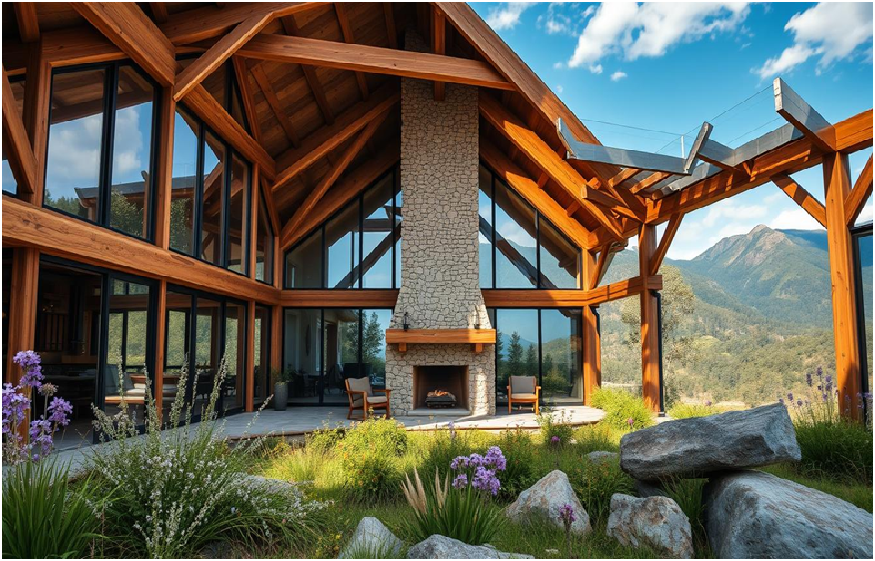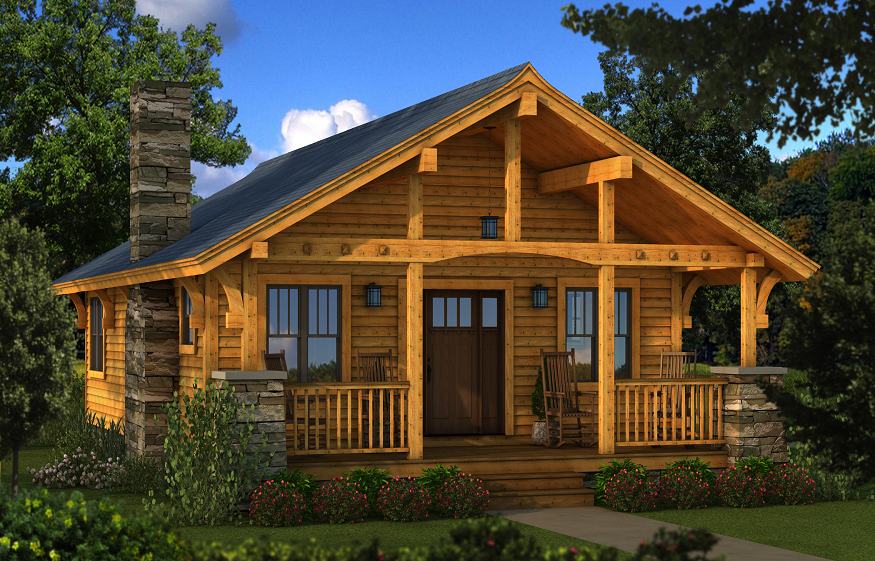
In the Australian Alps, a special alpine house stands out. It perfectly mixes modern design with nature’s beauty. This story shows how a family turned a mountain retreat into a stunning example of blending nature with design.
The family loved the outdoors and wanted a place to enjoy the Alps’ beauty. They worked with architects and builders to create a home. It would be both comfortable and a tribute to nature’s strength.
When you enter, you feel the outdoors. The home uses local timber, stone, and glass. This creates a beautiful mix of built and natural parts. Big windows and skylights let in lots of light, making the home feel connected to the Alps.
Key Takeaways
- Embrace the natural beauty of the Australian Alps through intentional alpine house design
- Integrate locally sourced materials such as timber and stone to create a cohesive, natural aesthetic
- Optimise natural light to strengthen the connection between the indoor and outdoor spaces
- Prioritise sustainability and energy efficiency in alpine house construction
- Incorporate native plants to further enhance the integration of the home with its natural surroundings
Understanding Alpine Architecture and Natural Integration
In Australia’s alpine regions, architects design homes that blend with nature. This style, known as alpine architecture, honors the area’s beauty and environment.
Traditional Alpine Design Elements
Traditional alpine homes use natural materials like timber and stone. These materials add a timeless look and make homes strong against harsh weather. Features like steep roofs and compact designs help homes last longer and use less energy.
The Role of Local Materials
Using local materials is key in alpine architecture. Builders often use timber, stone, and other natural resources from the area. This approach reduces environmental impact, supports the local economy, and keeps cultural heritage alive.
Climate Considerations in Alpine Regions
Designing for the alpine climate is crucial. Architects must plan for heavy snow, strong winds, and extreme temperatures. They use insulation, smart window placement, and solar design to keep homes warm and energy-efficient.
| Design Element | Purpose |
| Steep Roofs | Shed heavy snow accumulation |
| Large Overhanging Eaves | Protect walls and windows from weather |
| Compact Building Footprint | Minimise heat loss and energy consumption |
| Efficient Insulation | Maintain comfortable indoor temperatures |
| Strategically Placed Windows | Optimise natural light and passive solar gain |
By following alpine architecture, homeowners in Australia’s alpine regions can build homes that reflect the area’s beauty. These homes offer a comfortable living space, even in tough environmental conditions.
Essential Materials for Alpine House Design Australia
Choosing the right materials is key for an alpine house design in Australia. Timber and stone bring rugged beauty. Sustainable materials and insulation add to the home’s character and performance.
Timber is a favourite for its natural look and insulation. Australian hardwoods like eucalyptus and Tasmanian oak are durable and eco-friendly. They’re great for building, cladding, and interior touches.
Stone adds solidity and permanence to alpine homes. Local stones like granite or sandstone are used in foundations, walls, and chimneys. They offer thermal mass and connect the home to the landscape.
Using sustainable materials is also crucial. New insulation technologies help save energy and keep homes warm or cool all year. This is especially important in harsh alpine climates.
Architects and designers choose these materials wisely. They create alpine houses that are beautiful, functional, and eco-friendly. These homes offer a cosy, sustainable retreat in the mountains.
Harmonising Indoor and Outdoor Spaces
In designing alpine houses, it’s key to blend indoor and outdoor areas smoothly. This creates a living space that feels both natural and comfortable. Homeowners get to enjoy the outdoors while keeping their home’s comfort and function.
Creating Seamless Transitions
Large windows, sliding doors, and even retractable walls help make indoor and outdoor spaces flow together. These features let in lots of natural light. This makes the home feel more connected to nature.
Natural Light Optimisation
Alpine house design focuses on using natural light to warm and brighten the home. This approach also cuts down on energy use. Skylights, angled windows, and light-reflecting materials help spread light throughout the home.
Incorporating Native Plants
- Adding native landscaping to the design strengthens the bond between indoors and outdoors.
- Plants native to the alpine area blend the house with its surroundings, making it look great.
- These native plants add to the landscape’s beauty. They also help the local ecosystem and support native wildlife.
Alpine house designs that blend indoor and outdoor spaces deeply connect residents with nature. They allow people to enjoy the beauty and peace of their surroundings fully.
Sustainable Features and Natural Element Integration
Designing an alpine home in Australia means using sustainable features and natural elements. This approach reduces environmental impact and boosts the home’s look and function. Eco-friendly design makes a living space that blends with the alpine landscape.
Renewable energy is key in sustainable alpine design. Solar panels use sunlight to power homes. Geothermal heating and cooling systems keep temperatures right, cutting down on fossil fuel use.
Water conservation is also crucial. Rainwater harvesting systems and water-saving fixtures help. Native, water-friendly landscaping saves water and looks great.
- Incorporate renewable energy sources, such as solar panels and geothermal systems, to reduce reliance on fossil fuels.
- Implement water-saving features, including rainwater harvesting and water-efficient plumbing fixtures.
- Opt for native, drought-tolerant plants and landscaping to minimise water consumption.
- Utilise eco-friendly building materials and techniques to minimise the carbon footprint.
Integrating sustainable features into alpine house design makes homes stunning and eco-friendly. This trend supports eco-friendly design. It lets homeowners enjoy the alpine beauty while being kind to the planet.
“Sustainable design is not just about the environment – it’s about creating spaces that are healthier, more comfortable, and more resilient for the people who live in them.”
Conclusion
Incorporating natural elements into alpine house design in Australia is key. It makes homes sustainable, comfortable, and beautiful. Designers blend modern structures with nature by understanding Alpine architecture and using local materials.
Optimising natural light and blending indoor and outdoor spaces are crucial. Native plants play a big role too. This approach makes alpine living eco-friendly and peaceful.
The need for sustainable mountain living is rising. Natural elements in alpine design will become more important. Architects and homeowners can create homes that show off the beauty of their surroundings. They also help preserve the natural landscapes.
FAQ
What are the key considerations for incorporating natural elements into alpine house design in Australia?
Key considerations include using local materials like timber and stone. Also, optimising natural light and creating seamless indoor-outdoor transitions are important. Integrating sustainable features like renewable energy and water conservation is crucial. The aim is to blend modern architecture with the mountain environment.
How can traditional alpine design elements be incorporated into contemporary alpine house designs?
Traditional elements like sloping roofs and large windows can be added to modern designs. This creates a harmonious look that respects local heritage while meeting modern needs.
What are the benefits of using local materials in alpine house construction?
Using local materials like timber and stone has many benefits. They are often more sustainable, needing less transport energy. They also connect the house to the landscape, enhancing its beauty.
How can alpine house designs maximise natural light and indoor-outdoor flow?
Maximising natural light and flow involves large windows and open floor plans. Creating smooth transitions between inside and outside spaces is key. This blurs the home’s boundaries with nature, enhancing the mountain connection.
What sustainable features can be integrated into alpine house designs in Australia?
Sustainable features include renewable energy systems and water conservation. Using energy-efficient materials and insulation also helps. These features reduce environmental impact and improve comfort and livability.





